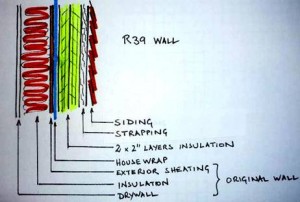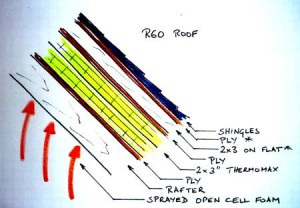Stick-built
In the US 90%+ houses are built using the familiar system of studs (wooden 2×4 or 2×6 and their metal equivalents), with interior drywall and exterior sheathing, housewrap (Tyvek being the most common trade name) and siding.
The method is familiar, cheap, flexible and easy to alter and maintain. The downside is that it is almost always leaky as a sieve.
As energy conservation and air-tight housing has become a fashionable topic more and more material is available on how to build, and retrofit, stick built houses that are energy efficient.
The Journal of Light Construction (JLC) in the November 2009 edition has an article by David Joyce on “Retrofitting Exterior Insulation”. This is about an 80 year old house in a Boston suburb.
I like JLC. Every issue seems to have at least one article that I find relevant and the style of writing and illustration are usually clear and with little bull-shit.
The diagrams below show my summary of this retro-fit. The full article, with much better drawings (!), is at jlconline.com

Here’s the wall diagram. The article is worth reading for the detail on water planes and the treatment around windows and doors. R39 is not bad compared to the usual R20 or less. Plus staggering the seams in the insulation panels and taping them helps a lot in air sealing.

The roof – again a great improvement on the standard. The items marked with the * are my additions and not part of the original article. The idea is to add 2×3’s on flat running vertically and screwing the final roof sheathing on top of that. This provides an air channel below the roof shingles. The bottom of that channel needs to be sealed with insect screen, and the top with normal ridge venting.
Of course there are multiple opinions on this subject. Is the extra cost worth it? The air gap provides the equivalent of a “tropical roof” reducing summer heat load to the house and also lengthens the life of the shingles.
The January 2010 issue of Fine Homebuilding has an article by Bruce Coldham on “Six proven ways to build energy-smart walls”. Bruce looks at:
- Double stud walls
- Larsen trusses
- Engineered lumber
- Spray foam
- Rigid foam panels (as in the JLC article above)
- Structural insulated panels (SIPs)
The same edition of FH has an article on “Green building programs” that looks at some of the different programs. The upside is that these programs exist. Downside; there are 100+ local, state, regional and national programs. This will become more rational as time goes by, but sure confusing for now – to the owner and builder.
2 responses to “Stick-built”
Leave a Reply
You must be logged in to post a comment.

Interesting blog! Is your theme custom made or did you download it from somewhere?
A theme like yours with a few simple tweeks would really make my blog stand out.
Please let me know where you got your theme. Kudos
It’s called Wooden Mannequin by Lorem Ipsum with some modifications. I don’t think they publish it anymore