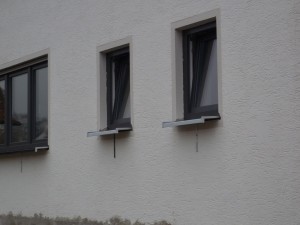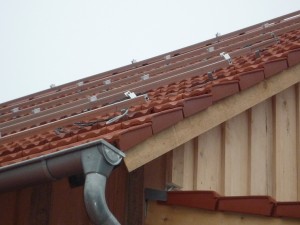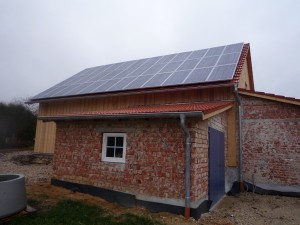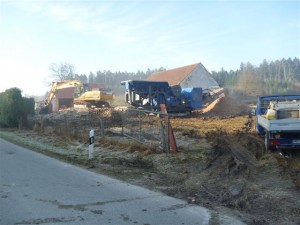German View
European building systems in general, and German systems in particular, differ from the general approaches in the US because of material availability, the history and norms of building, government intervention and differences in the expectations of people. In general home ownership in Europe is lower than in the US, and those who do own homes are more settled, not looking to move again in a few years.
These are of course very broad generalizations, and of little use in this discussion. On the other hand the amount of detail available is huge. We will try to point to some of the most interesting as we flesh out the site. Also, despite some 25 years of focus on energy efficient housing there is still no final agreement on the “best” building method, or of the subsystems for heating, cooling and ventilation.
What is agreed is that air tightness (with attendant ventilation), insulation and sensible site integration are key to any energy efficient building – which are of course the same priorities in the US. [More on priorities at the Ten Commandments for Energy Optimization]
To make this more real we will follow a couple of real examples, to show what is happening on the ground.
1. An existing house – upgrade the efficiency
The house is relatively large for the area, built in 1986. It’s in great condition. An energy audit produced a 72 page report with headings such as:
- Thermal bridges
- Insulation evaluation
- Existing heating system
- Energy usage,
followed by suggestions, like:
- Insulate the outer shell
- Improve the heating system. One of the alternatives being a wood pellet furnace with solar hot water boost.
All backed up by pages of detailed calculations.
The photo below shows a house getting ready for external insulation to be added. This will be some 8 inches of styrofoam – on top of an already solid masonry wall. The window sill extensions show the thickness of the proposed insulation.

2. A new house – added to an existing set of farm buildings
This is a small farm outside a Bavarian village. The intent is to make this is into a horse farm with enclosed stables and a large riding hall. The existing house will be demolished and replaced with a new structure to “passive house” standards.
The site is good for the purpose in that the new hose will have a main facade to the south, while the north wall will abut an existing shed, so almost ideal for passive solar gain. Because of other considerations PV panels are installed on an outbuilding with a south facing roof.
The passive house certification and calculations cover 40 pages, some of them very detailed analysis. Maybe a bit overkill but one has to admire the thoroughness of the process.

Outbuilding with frame for the solar PV in place

The panels in place and feeding electricity into the grid - even on a miserable November day, at 48N - further north than Seattle or Quebec

Inverters for the PV's
Update March 2010: There has been a bit of a delay getting building permits, but it’s all go now. The old house is now demolished. Note the on-site crusher to recycle the materials from the old house. These will be used as foundation material for drive ways and the stable areas.

Old house crushed and recycled
Update, August 2010: The horse farm is taking shape. The picture below shows the new stables, the foundation for an enclosed riding hall, and new entrances, parking spaces and trails. The foundations incorporate the crushed house shown above. The PV covered old outbuilding is shown in the foreground. The new high efficiency house will attach to the white barn wall facing us.
UPDATE: This project is substantially complete, and it is VERY impressive. Here is a VIDEO of some of the features.
And…another video of the surrounding countryside, with solar everywhere.


